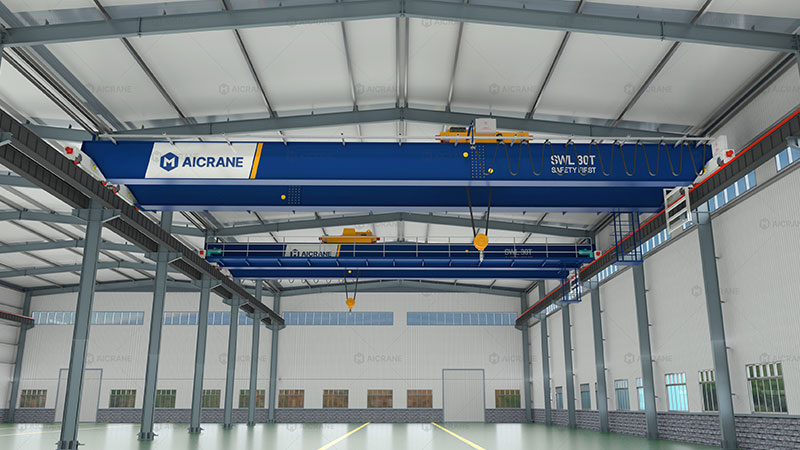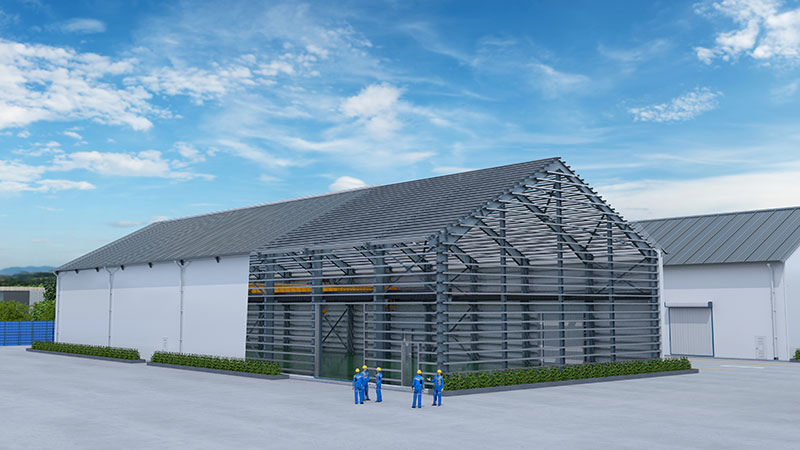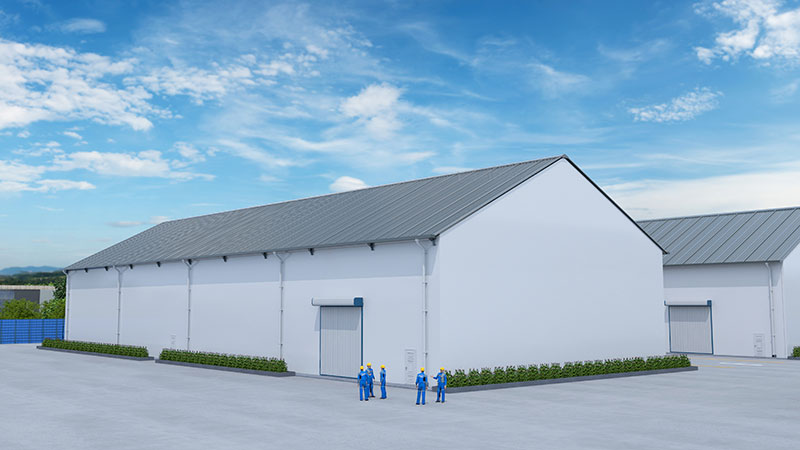In industrial environments where material handling efficiency, safety, and productivity are paramount, overhead cranes play an essential role. For facilities built with steel structure workshops, integrating an overhead crane is not only practical but often necessary. However, this integration must be planned carefully from the design stage to ensure safety, reliability, and cost-effectiveness. This article explores how to integrate overhead cranes into steel structure workshops, covering the key considerations, structural requirements, design compatibility, and practical steps for seamless implementation.

Why Integrate Overhead Cranes into Steel Structure Workshops?
Enhanced Efficiency
Steel structure workshops are often chosen for their fast construction, durability, and adaptability. When overhead crane for sale is incorporated into the design, material flow becomes more efficient. Lifting, transporting, and positioning heavy or large components is done with minimal manpower and maximum precision.
Optimal Space Utilization
Since overhead cranes operate above the ground level, they free up valuable floor space for machinery, storage, or workspace, enabling a cleaner and more organized production environment.
Cost-Effectiveness Over Time
Although integrating an overhead crane requires an upfront investment and proper structural reinforcement, the long-term operational benefits, reduced manual labor, and enhanced safety typically result in significant cost savings.

Key Considerations for Integration
1. Define Crane Requirements Early
The process of integration should begin with identifying the type of overhead crane best suited to your operations. Common options include:
-
Single girder overhead cranes – Ideal for light to medium lifting applications (1-20 tons), offering lower headroom and cost.
-
Double girder overhead cranes – Designed for heavier loads (up to 500 tons), offering greater lifting height and stability.
-
Underhung cranes – Suitable for workshops with limited headroom, suspended from the roof structure.
-
Top-running cranes – Operate on rails mounted on top of runway beams, ideal for heavy-duty lifting.
Defining the crane type, capacity, lifting height, and span early in the project allows structural engineers to design the workshop steel structure accordingly.
2. Evaluate Structural Load Capacity
Steel workshops must be designed to support the dynamic loads introduced by crane operations. These loads include:
-
Dead loads (weight of crane components)
-
Live loads (weight of lifted materials)
-
Impact loads (sudden forces from lifting or stopping)
-
Lateral forces (crane acceleration/deceleration)
-
Seismic and wind loads (depending on location)
Engineering calculations must ensure the main columns, roof beams, bracing systems, and runway beams can withstand these loads safely. Reinforcements or heavier steel sections may be needed to meet load-bearing requirements.
Structural Design Integration
1. Runway Beams and Crane Rails
Runway beams are critical components that support and guide the workshop overhead crane. Their design and installation must:
-
Be aligned precisely for smooth crane travel.
-
Be anchored securely to supporting columns.
-
Be designed to handle bending, shear, and torsional stresses.
-
Accommodate the mounting of crane rails (for top-running systems) or flange track (for underhung systems).
2. Column Design and Connection Details
Steel columns supporting runway beams must be sized to handle vertical and horizontal loads from the crane. Key design features include:
-
Adequate section modulus and moment resistance.
-
Crane brackets or corbels welded or bolted to columns.
-
Bracing systems to reduce sway and buckling.
-
Integration of service platforms or maintenance walkways, if needed.
3. Headroom and Clearances
To ensure crane usability and safety, sufficient headroom and clearances must be maintained:
-
Lifting height – Distance from the floor to the hook at its highest position.
-
Building height – Must accommodate crane girder height, hoist, and lifting space.
-
Side clearance – Distance from the wall to the crane runway.
-
End approach – Minimum distance from the crane hook to the end of the runway beam.

Installation and Commissioning Process
Step 1: Prepare the Workshop Structure
Before crane components are delivered, ensure the steel structure is ready:
-
Runway beams installed and aligned.
-
Columns and braces secured.
-
Power supply and electrical conduit provisions completed.
Step 2: Install the Crane System
Cranes are typically delivered in components and assembled on-site:
-
Girders, hoists, trolleys, end carriages, and control systems are assembled.
-
Electrical wiring, control panels, and safety devices are installed.
-
Test weights are used to verify load capacity and stability.
Professional crane installation teams or manufacturers’ technical support is crucial during this phase.
Step 3: Conduct Load Testing and Certification
Before full operation, cranes must undergo:
-
Static load testing (typically 125% of rated load)
-
Dynamic load testing (movement under 110% of rated load)
-
Inspection and certification by qualified personnel or local regulatory bodies.
Automation and Control Integration
Modern steel workshops benefit from intelligent crane systems with features such as:
-
Remote control – Wireless operation from a distance.
-
PLC-based automation – For repetitive or complex tasks.
-
Anti-sway technology – Reduces load swinging.
-
Data monitoring – Real-time diagnostics, preventive maintenance alerts.
When planning integration, ensure power supply systems and communication lines are included in the workshop layout.
Maintenance and Access Considerations
For long-term safety and performance:
-
Include maintenance platforms, access ladders, and catwalks where necessary.
-
Schedule regular inspection and lubrication routines.
-
Maintain a spare parts inventory for quick repairs.
Designing for accessibility at the planning stage reduces future downtime and improves safety compliance.
Retrofitting Overhead Cranes into Existing Steel Workshops
If the steel structure already exists, retrofitting is possible but more complex. It involves:
-
Structural assessment by an engineer.
-
Reinforcement of columns or addition of brackets.
-
Potential addition of freestanding crane runways, independent of the building structure.
-
Adjustments to lighting, piping, or HVAC that may obstruct crane movement.
Although more expensive, retrofitting can extend the capabilities of existing facilities without full reconstruction.
Conclusion
Integrating overhead cranes into steel structure workshops requires a multidisciplinary approach involving structural engineers, crane manufacturers, architects, and safety experts. The key to successful integration lies in early planning, accurate load analysis, and thoughtful structural design. Whether constructing a new facility or upgrading an existing one, a well-integrated overhead crane system dramatically improves operational efficiency, safety, and return on investment.
By understanding the structural and operational requirements in detail, businesses can achieve a seamless integration that enhances their production capacity and supports future growth.